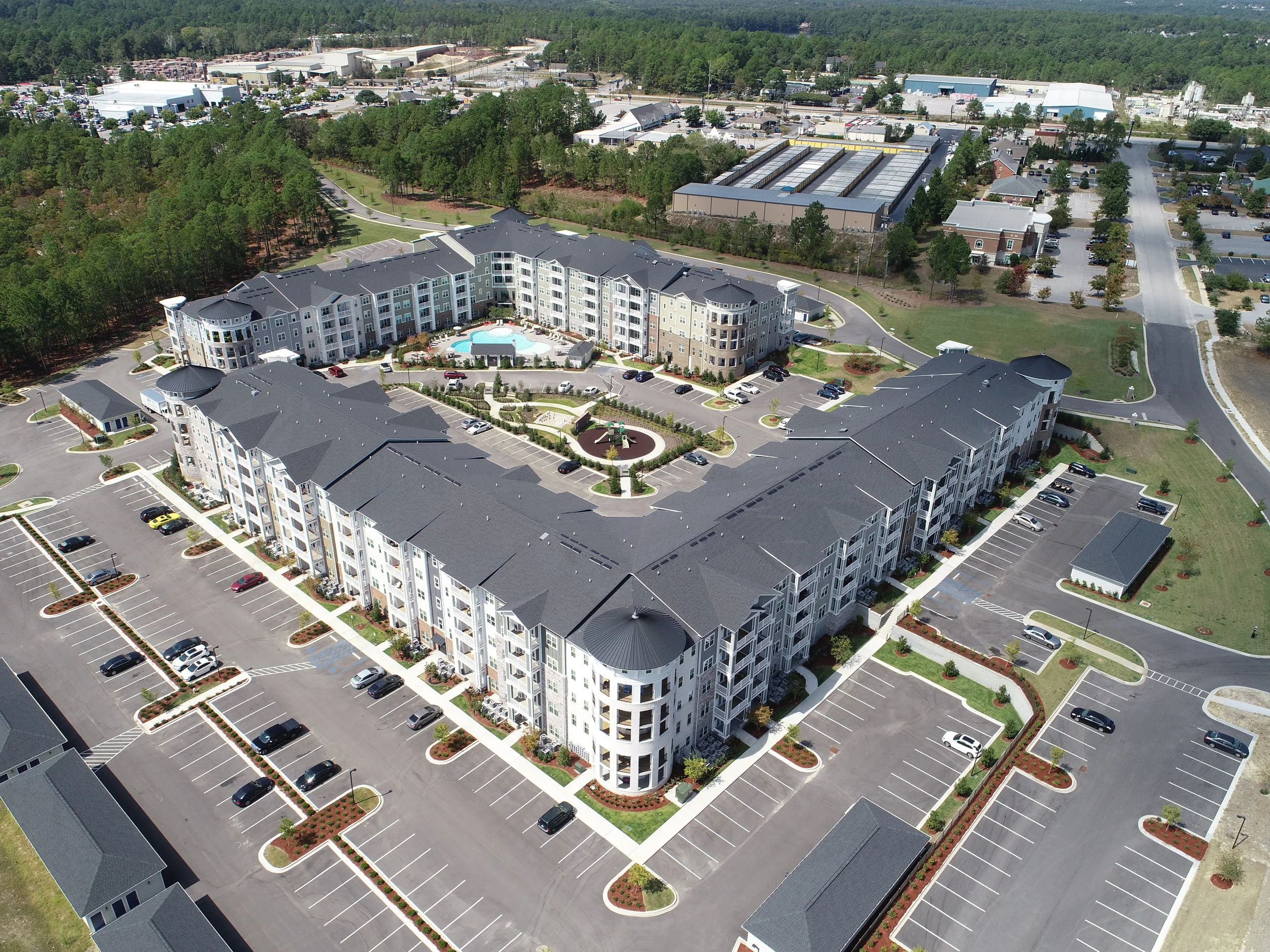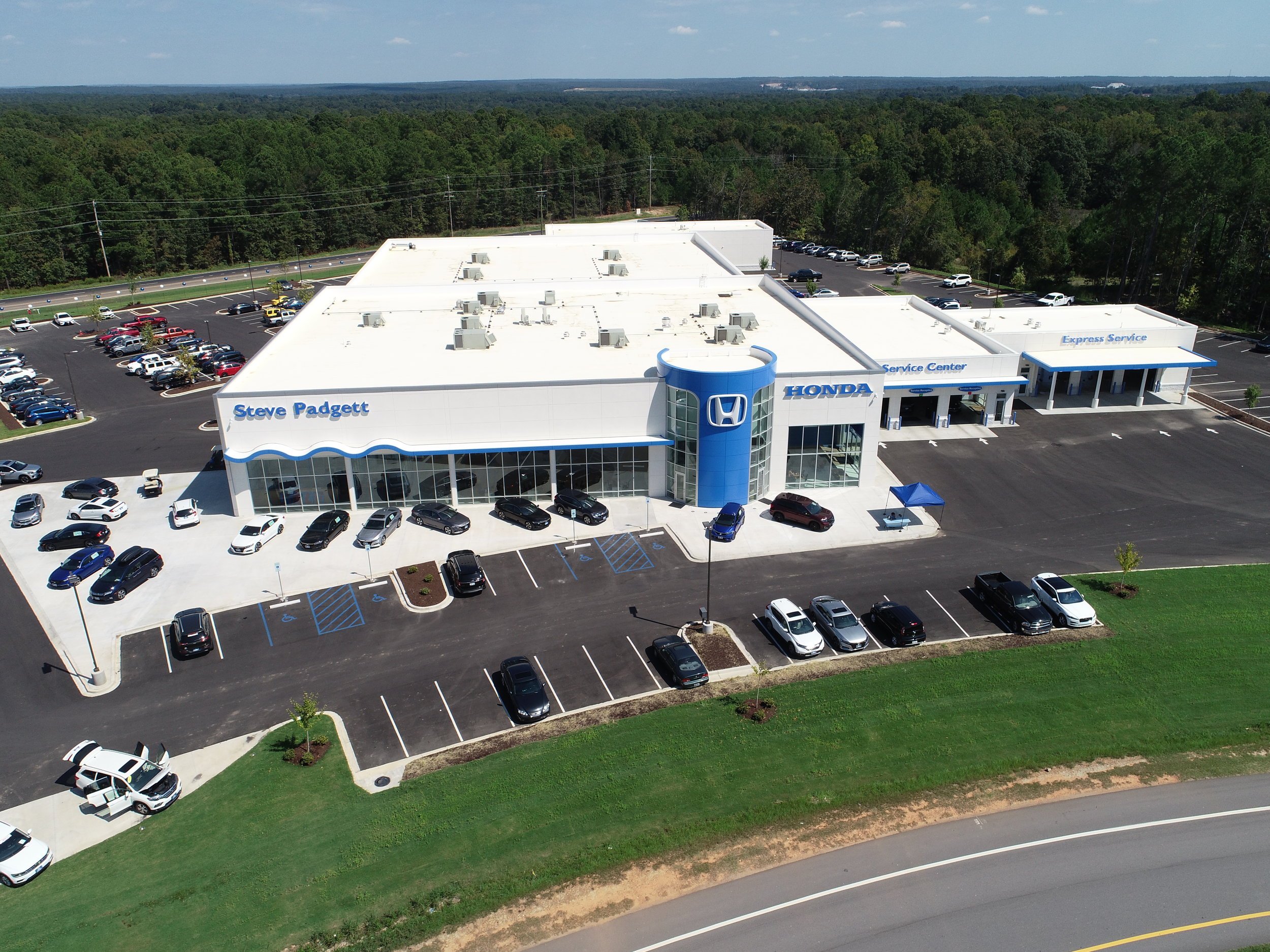Rosebury Apartments
The Rosebury Apartment development consists of two 4-story apartment buildings, six detached garage buildings, a car wash and maintenance building, intricate parking areas, amenity areas, and entrance roadways. Due to the existing site topography, a complex grading design was implemented to minimize earthwork costs and maximize site aesthetics.
Multi-family developments such as the Rosebury Apartments require extensive coordination with architects and building engineers to ensure the project is designed properly. We designed the Rosebury site to ensure that all building entrances identified by the architect had ADA access available. We also took the location, grading, and water/sewer service requirements of a separate car wash and maintenance building—as well as the location of a trash compactor—into account in the site design. Six detached garages were included in the parking area with ADA access from specified garages to the nearest ADA building access. We factored this into the grading design and site layout.
Projects like the Rosebury Apartments are a good reminder that coordination, planning, and engineering experience are necessary for effective project design and construction.




