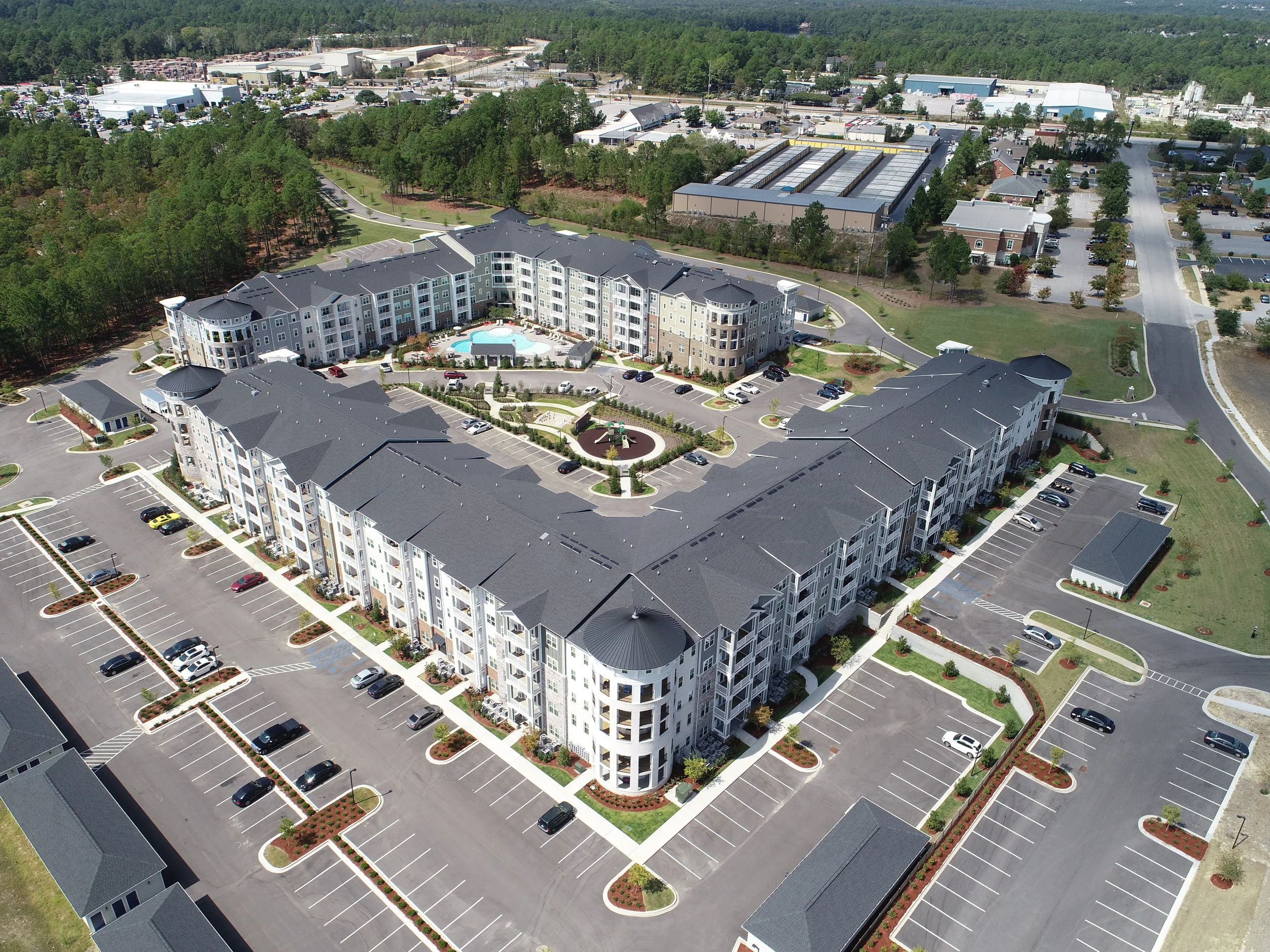Multi-Family Residential
Multi-family residential developments require a thorough understanding of both engineering and aesthetic design components. We develop layouts in coordination with architects to provide you with the most aesthetically pleasing and cost-effective design.
Site Analysis
CEC will analyze the proposed project site and applicable regulations to identify any restrictions (building setbacks, parking requirements, landscape requirements, etc.) that will impact the site layout. CEC will then develop a site layout that maximizes the use of your property, while complying with regulatory requirements.
Construction
CEC has working relationships with the major site development contractors in the region. We will coordinate with the contractors and local inspectors to ensure that your project is constructed properly and in a timely manner.
Engineering & Design Permitting
Once an optimal preliminary design has been developed, our engineering team will begin a comprehensive set of construction drawings and engineering calculations. CEC has the experience and knowledge needed to value engineer your development without sacrificing quality and sustainability. We also have well-established relationships with reviewing agencies that help us to obtain the required construction permits in a timely manner.
Project Closeout
We will coordinate with the contractor and local municipalities to ensure that you are able to obtain a certificate of occupancy as soon as possible. We will assist with project phasing and partial closeout, as necessary, so that you can begin profiting from your investment as soon as possible.



